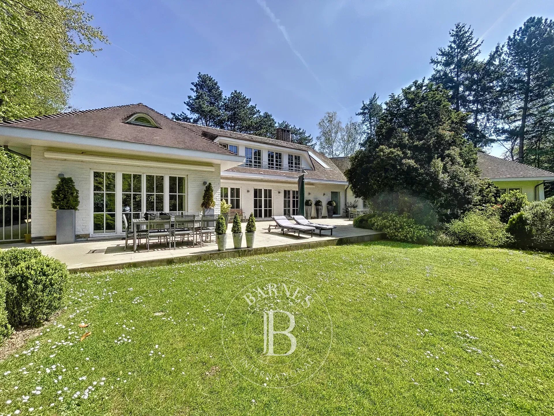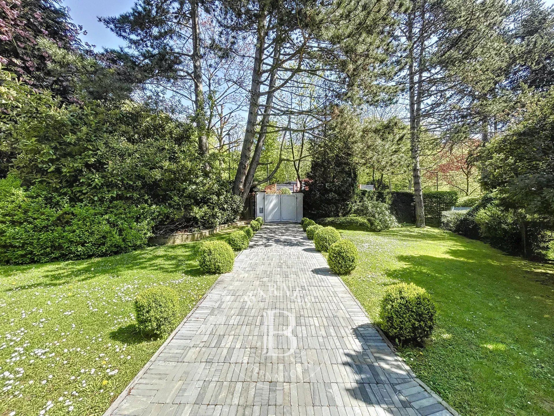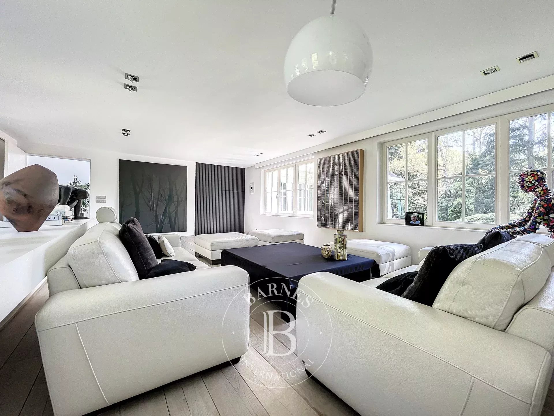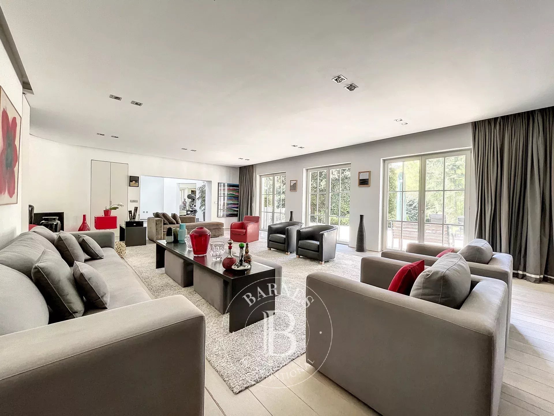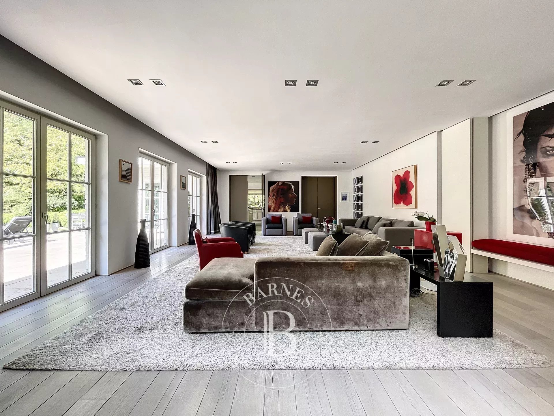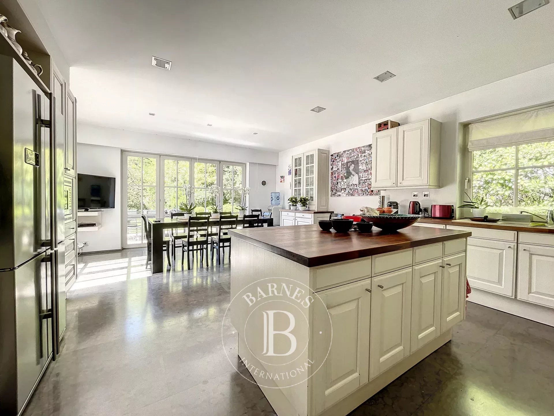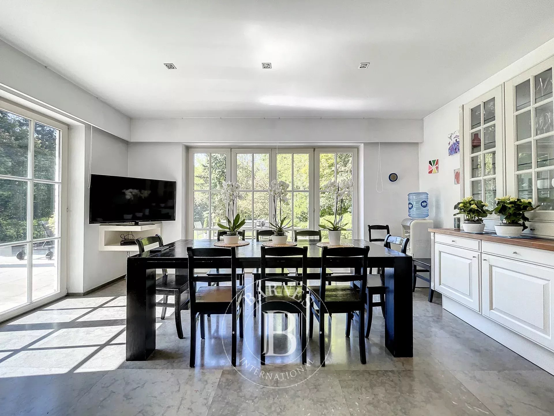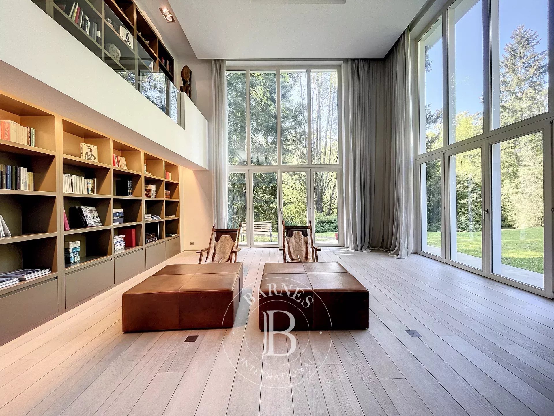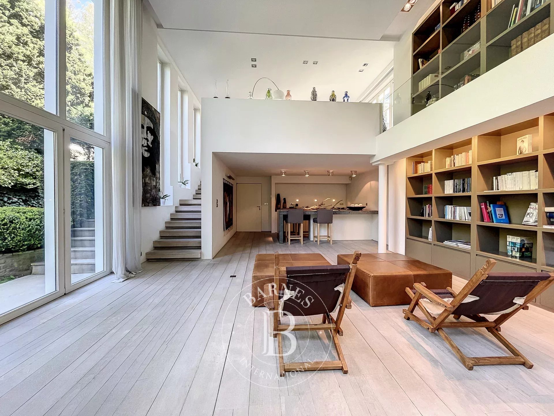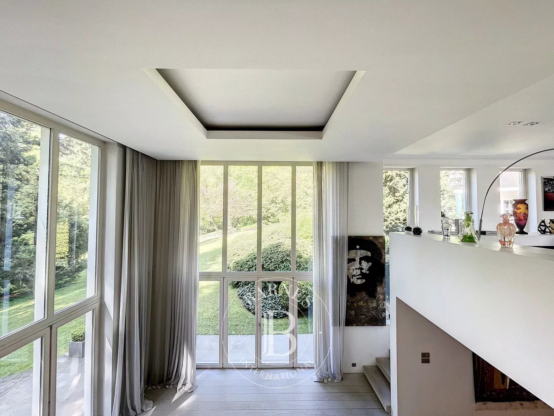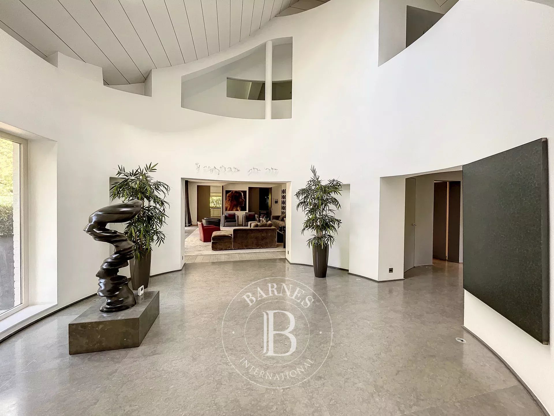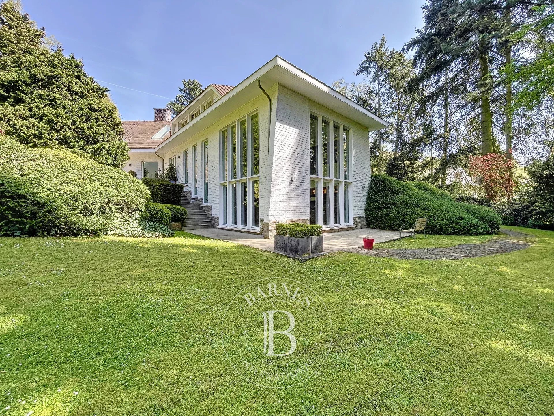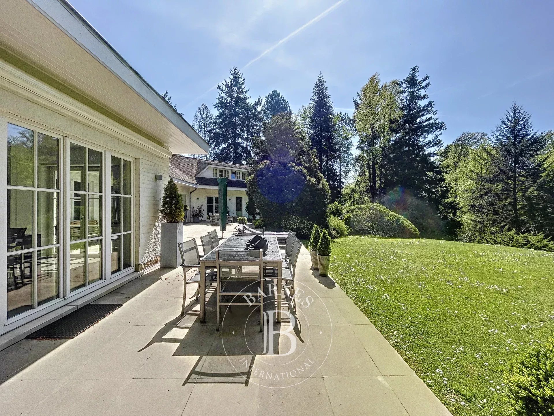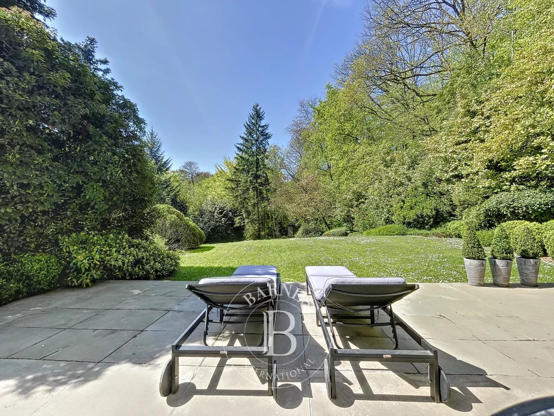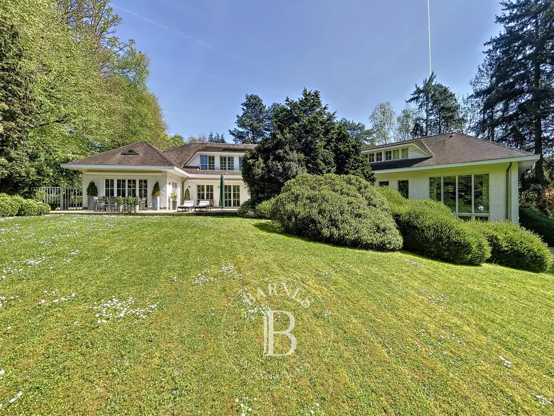Uccle - Prestigious villa for sale on exceptional grounds
Barnes is privileged to present an exceptional property, designed by Claire Bataille and Olivier Dwek, emblematic figures of contemporary architecture, and built in 2002. With a gross living area of 765 m² (source PEB) and nestled in 56 acres of beautifully wooded, south-facing grounds, this property elegantly combines art de vivre, rare volumes and omnipresent light. The south-facing garden, a veritable jewel-case of greenery, invites you to relax and contemplate. From the moment you enter, a spectacular hall welcomes you, revealing the purity of its lines and the subtlety of its perspectives. The receptions, designed for refined entertaining, include a vast double living room, a sophisticated bar, a fully equipped designer kitchen with dining area, a service kitchen, a separate dining room, a meeting room and a large office - spaces that can easily be reconfigured into additional bedrooms to suit your needs. Upstairs, the master suite is a true private apartment, with sitting room, custom dressing room and luxurious bathroom. Two further full suites, each with en-suite shower room, offer comfort and privacy for your guests or family. An independent studio in the basement adds ideal flexibility of use for staff or guests. There's also a laundry room, plenty of storage space and several cellars, including a perfectly tempered wine cellar. Gas heating - EPB: E-. A secure four-car garage and two outdoor parking spaces complete the ensemble. A rare property, combining timeless elegance and top-flight amenities, waiting to be discovered.
Proximity: Bus / Shops / Primary school / Secondary school / Sport center
View: Unobstructed sur Garden
