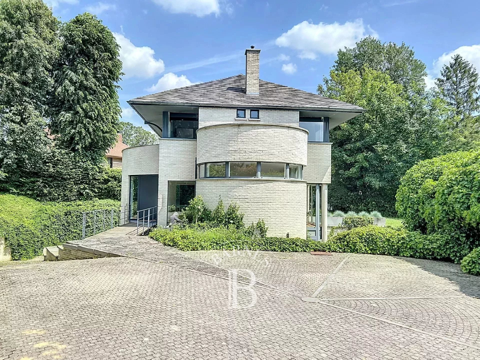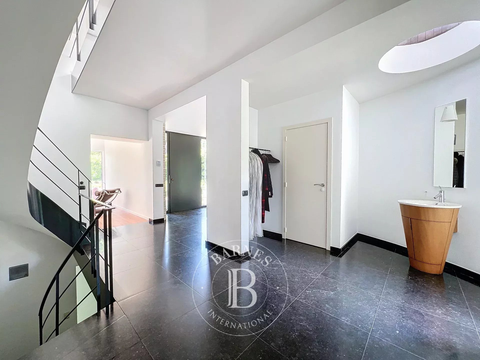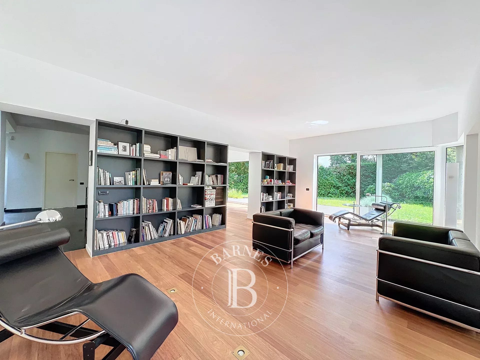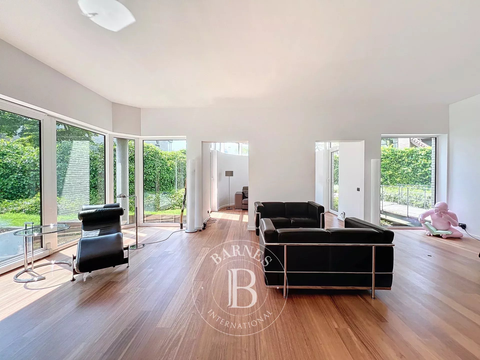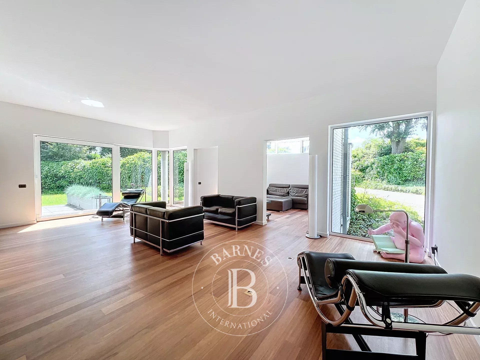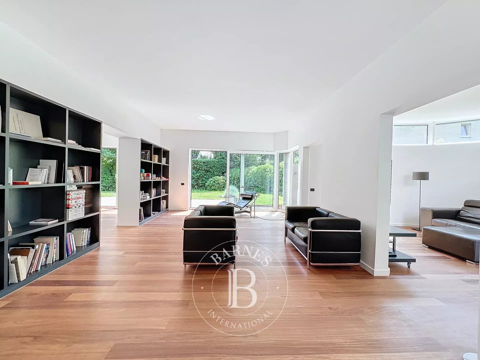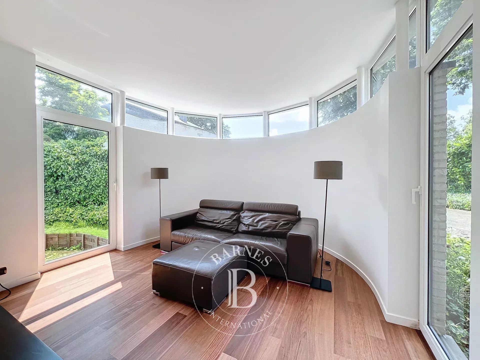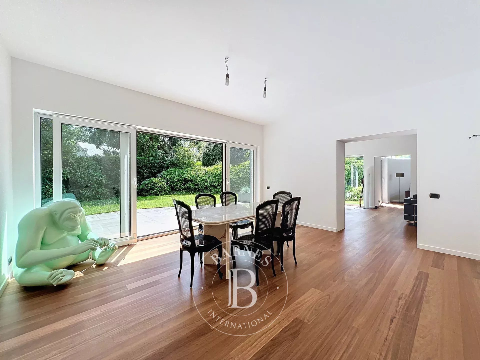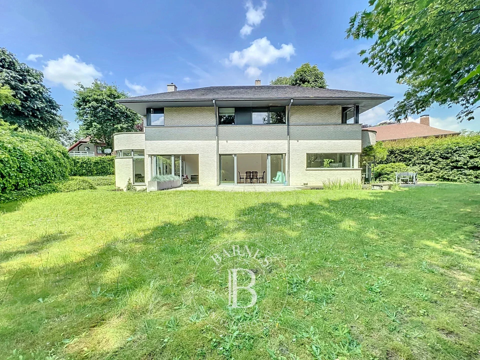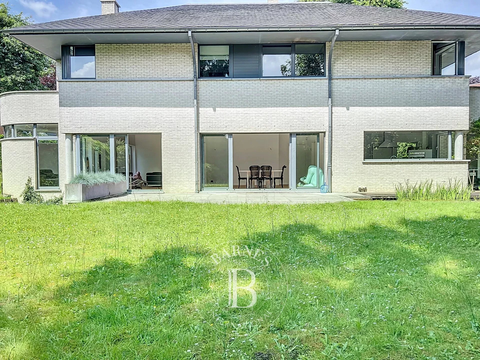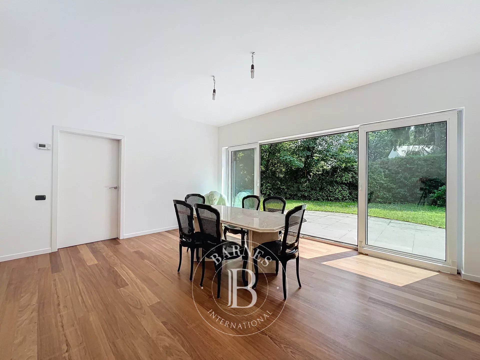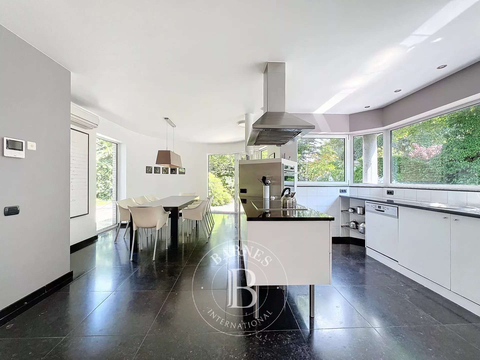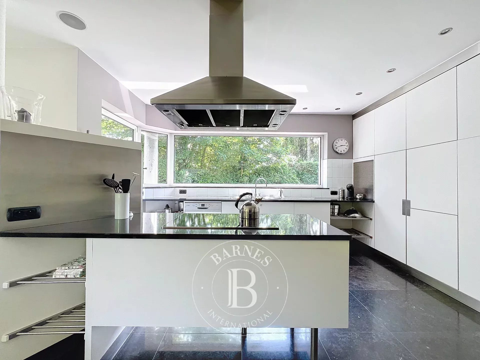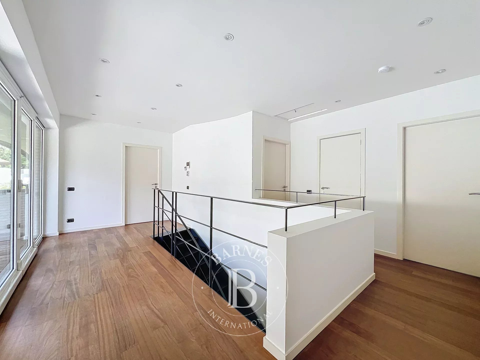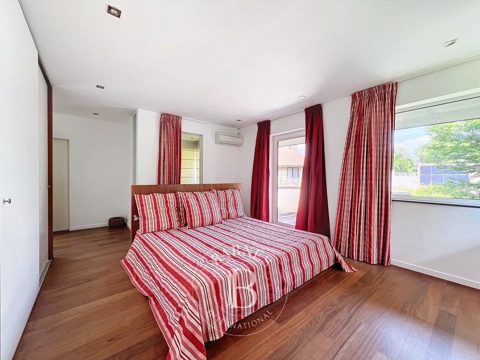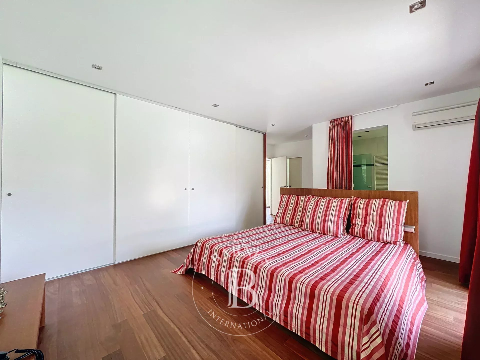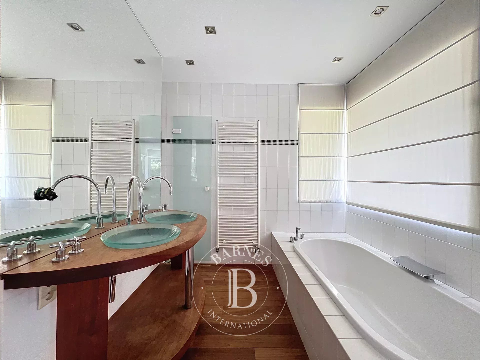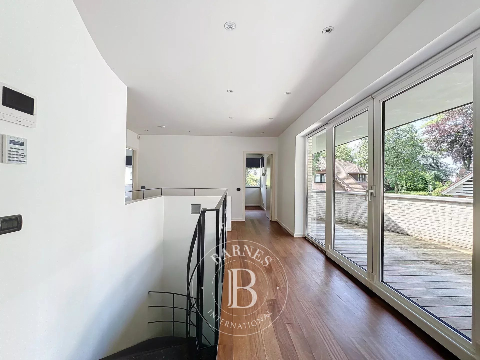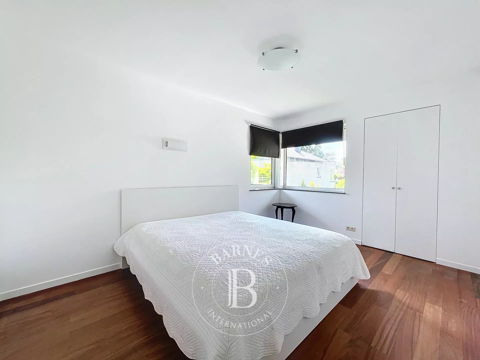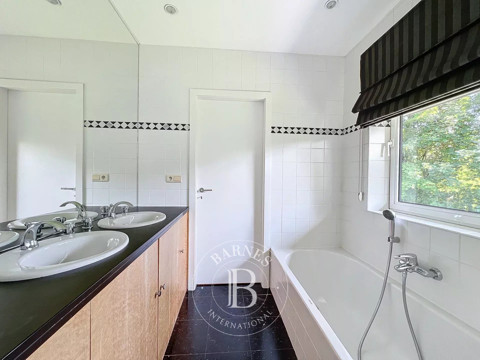Uccle - Villa in the background
Dieweg - Barnes invites you to discover this beautiful architect-designed house with a total surface area of approximately 400m2, located on a magnificent plot of land of approximately 10 ares, ideally oriented. It is composed as follows: On the garden level, an entrance hall, a cloakroom, a guest toilet, beautiful bright reception rooms opening onto the terrace and the garden, a TV lounge, a dining room, an independent kitchen with breakfast area, a utility room with laundry room. On the first floor, a program of 4 bedrooms including the master bedroom with its dressing room, its en-suite bathroom and a separate toilet, a second bathroom adjoining two bedrooms, a shower room, and finally a separate toilet. On the ground floor, a multi-purpose room (office, games room, etc.), a gym, a bedroom and its shower room with toilet, a large garage, a workshop, and a cellar. To discover !
View: Unobstructed sur Garden
