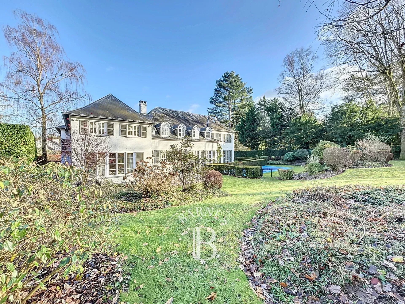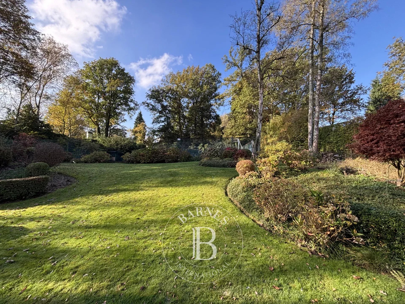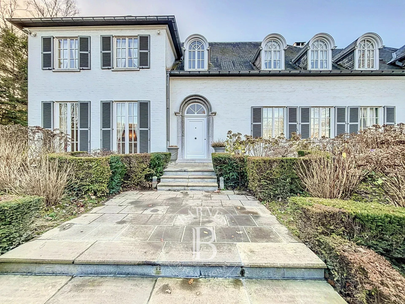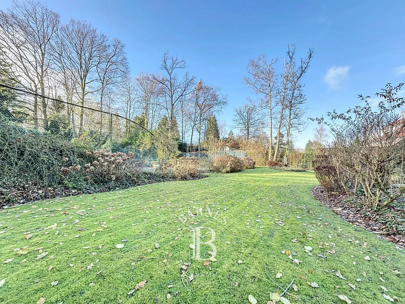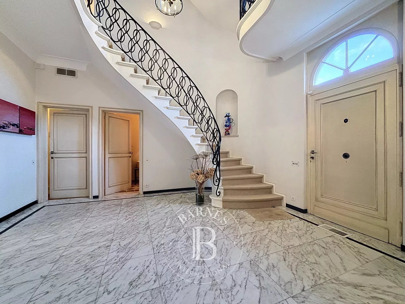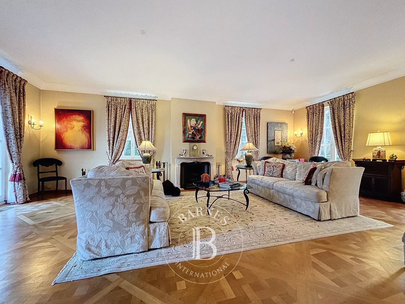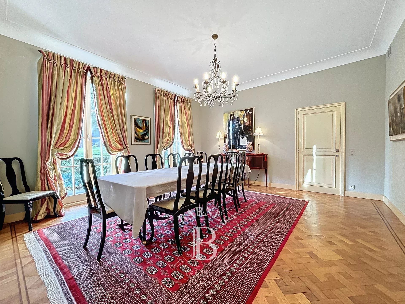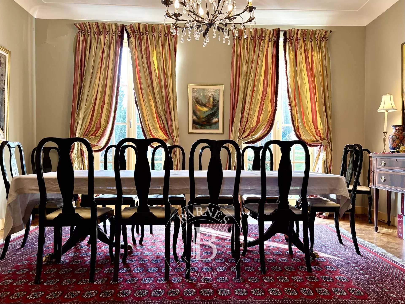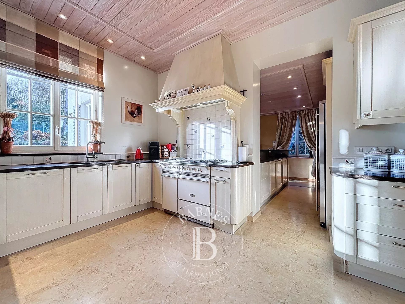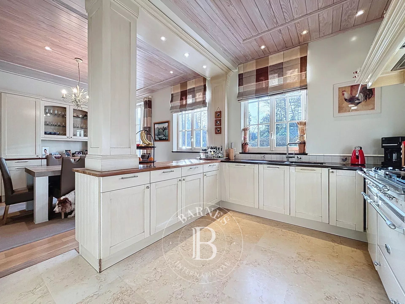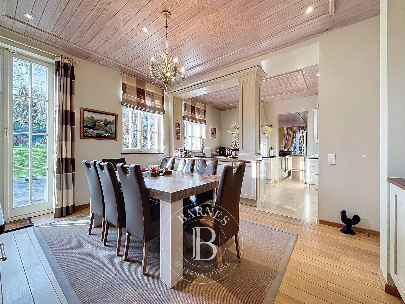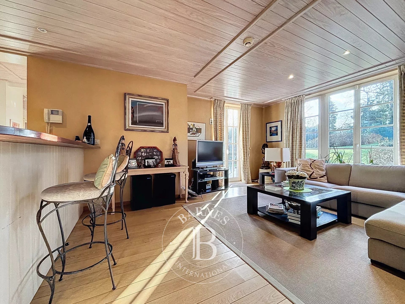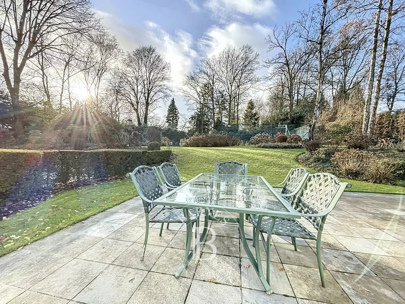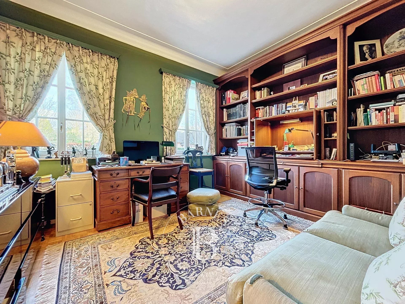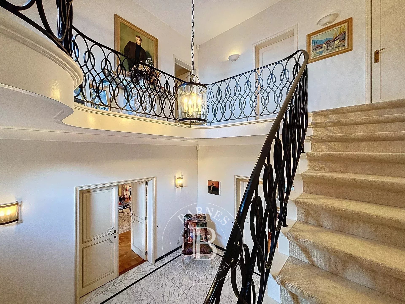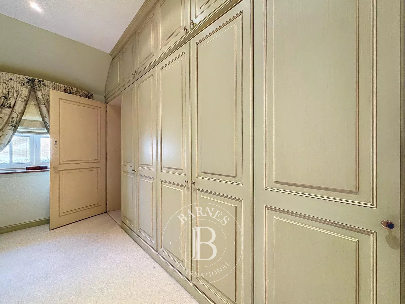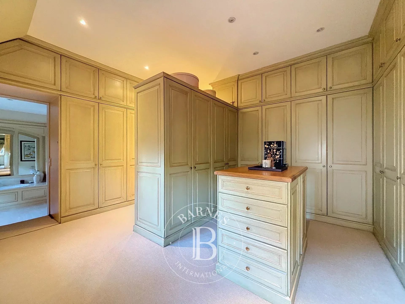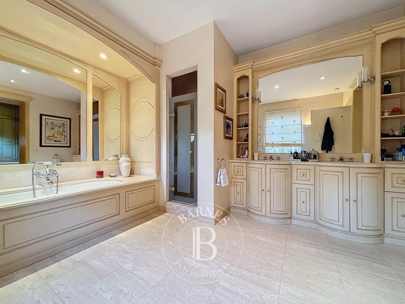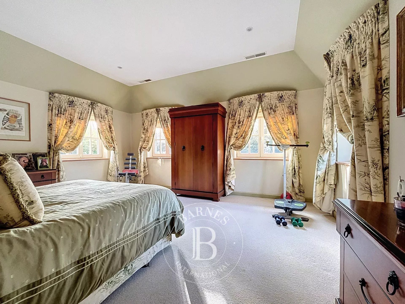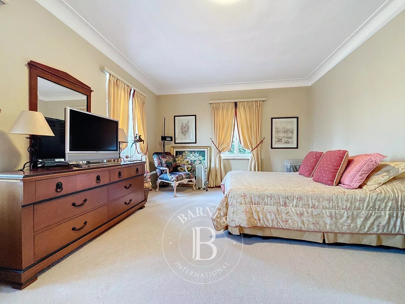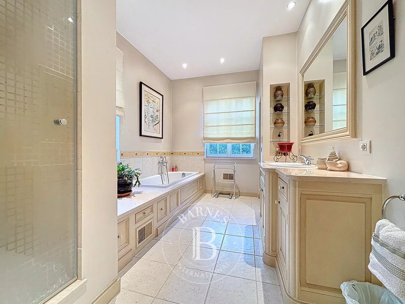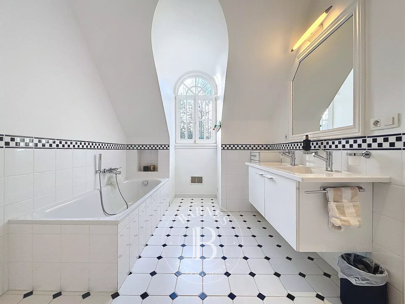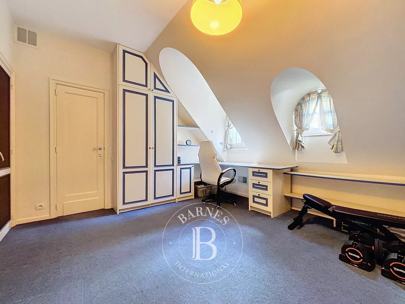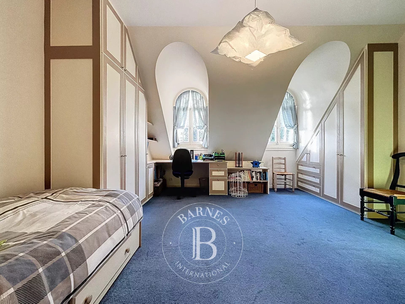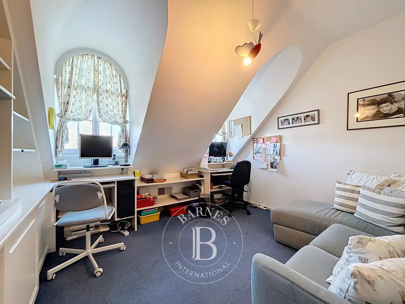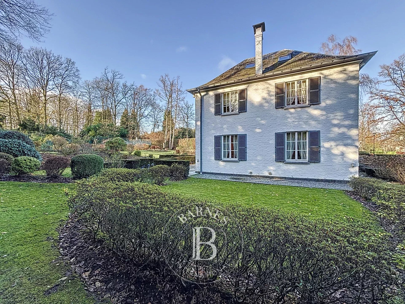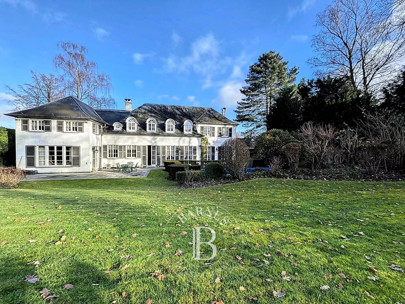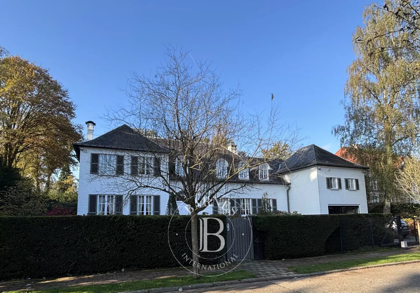Woluwe Saint-Pierre - large villa with tennis court and swimming pool
Beautiful, spacious ± 547 m² house (according to PEB) with magnificent garden including tennis court and swimming pool on 29.4 ares. Total net surface area of 547 m2 (according to PEB). The splendid entrance hall with a beautiful staircase gives access to superb reception rooms, including a large 80m2 lounge and dining room. An open-plan kitchen opening onto a family dining room, a scullery, a TV lounge overlooking the garden and an office complete the first floor. On the second floor are two suites, each with its own large bathroom, one of which has a magnificent, large dressing room. There are also two children's bedrooms, a shared bathroom and an ironing room. In the attic, a games room. Living room area 80m2 Bedroom 1 24 m2 Bedroom 2 22 m2 Bedroom 3 20 m2 Bedroom 4 19 m2 Bedroom 5 13 m2 Bathroom 4 Shower rooms 4 Toilets 5 Lot size 2491 m² square meters Width of plot to street 39 m metres Garden area 1800 m² square meters Terrace area 100 m² square meters Orientation of terrace South-West Oil-fired boiler PEB F - 324 kWh/m2 - 58 kg CO2/m2
Proximity: Bus / Shops / Primary school / Town centre / Supermarket / Tennis / Movies / Airport / Highway / University
View: Unobstructed sur Garden
